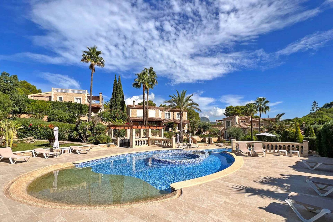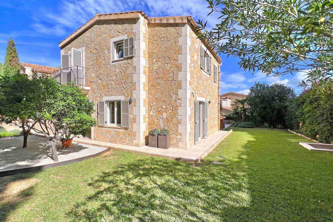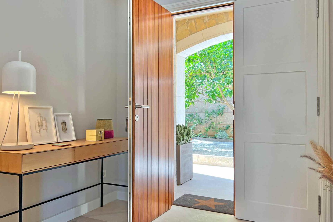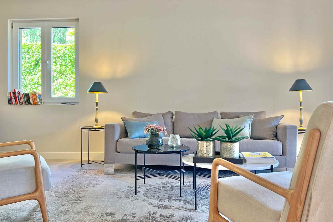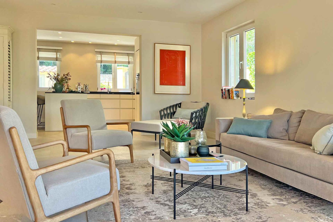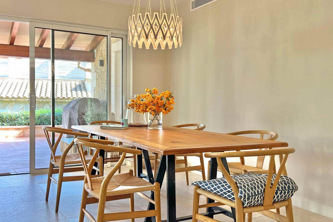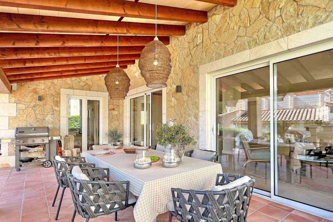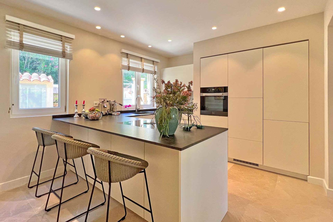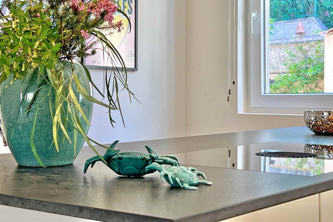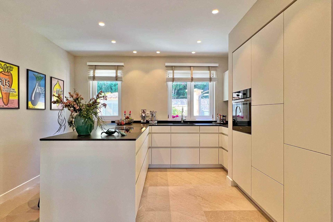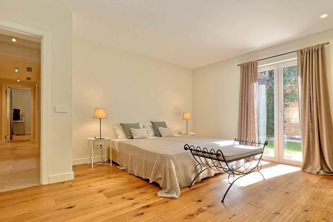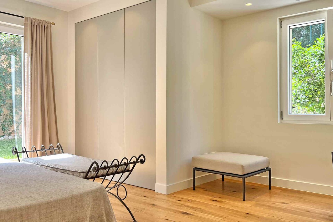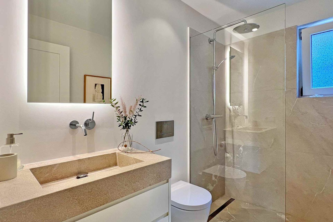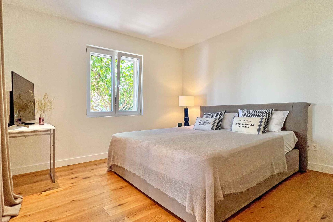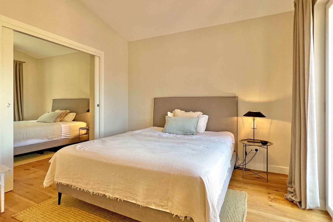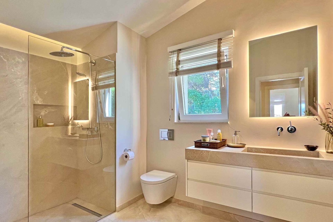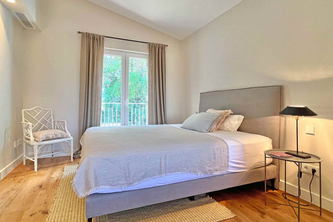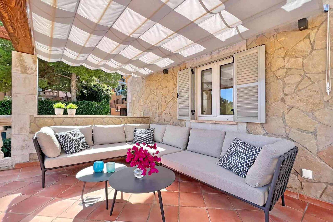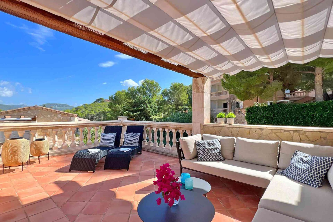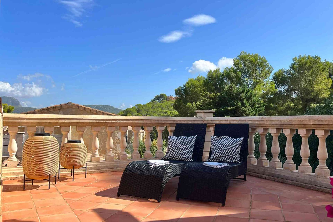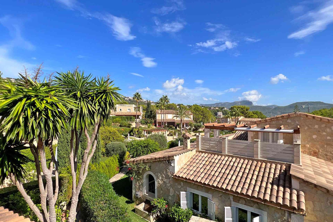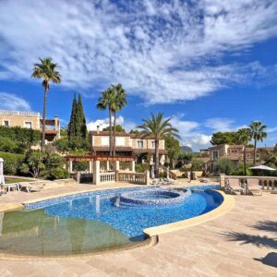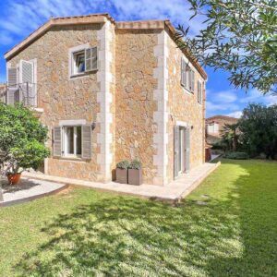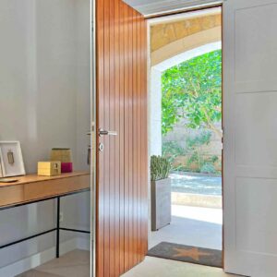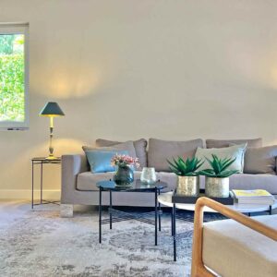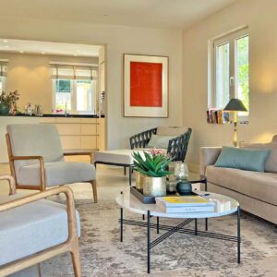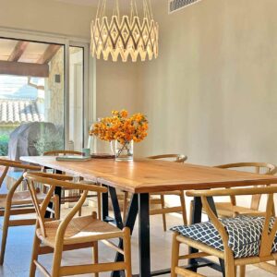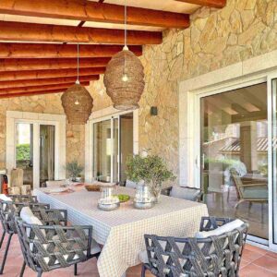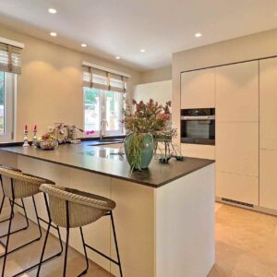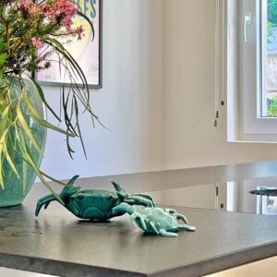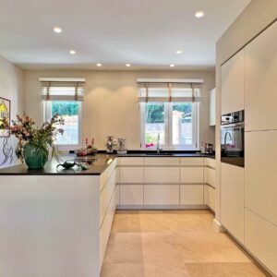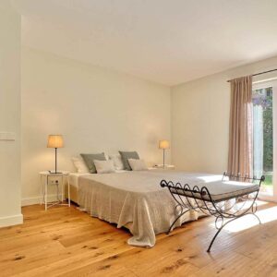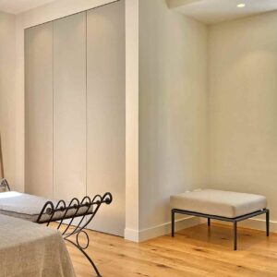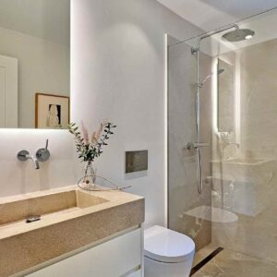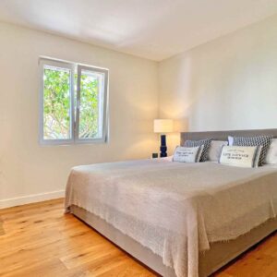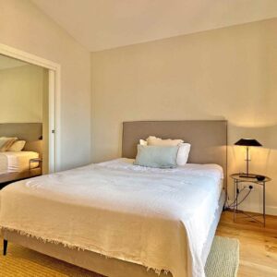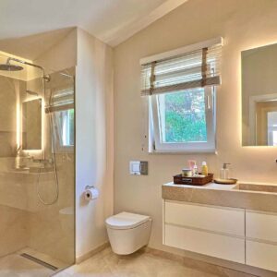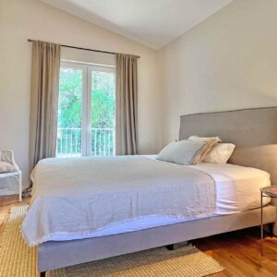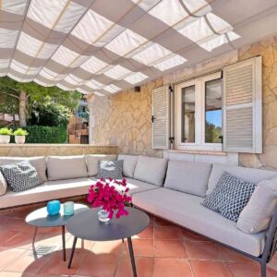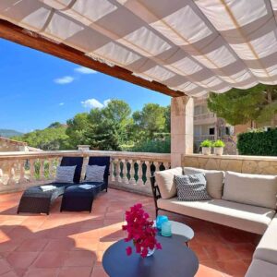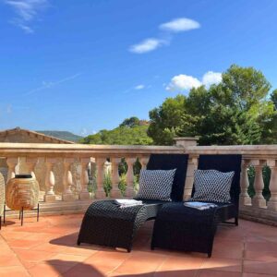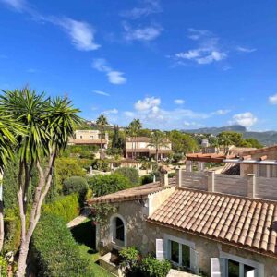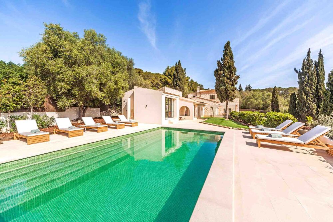Top renovated house in a villa complex
This charming natural stone villa with private garden is located in a luxury complex in walking distance to the harbour and is characterized by its top quality.
The villa was completely renovated only three years ago and presents itself in a modern and as good as new condition. The neo-Mediterranean architecture of this two storey house combines tasteful elements of natural stone with contemporary design.
The ground floor boasts an open plan living and dining area which seamlessly flows into the modern and fully equipped kitchen. From here you can directly access the huge terrace which wraps around the villa and offers a covered dining area with barbecue. Two bedrooms with high quality oak parquet floors, a bathroom and a guest toilet complete this level.
On the upper floor is the elegant master area with two bedrooms, oak floors and two en suite bathrooms. In addition there is a dressing room and a sunny terrace overlooking the beautiful surroundings.
The exclusive community in which this villa is embedded impresses with a Mediterranean garden and two heated swimming pools.
This property combines modern luxury design and high quality materials.
| Plot | 350 m² |
| Living area | 205 m² |
| Bedroom | 4 |
| Bathroom | 3 |
| Energy certificate | D |
| Ref. no. | 1218 |
| Sales price | 2.490.000 € |
